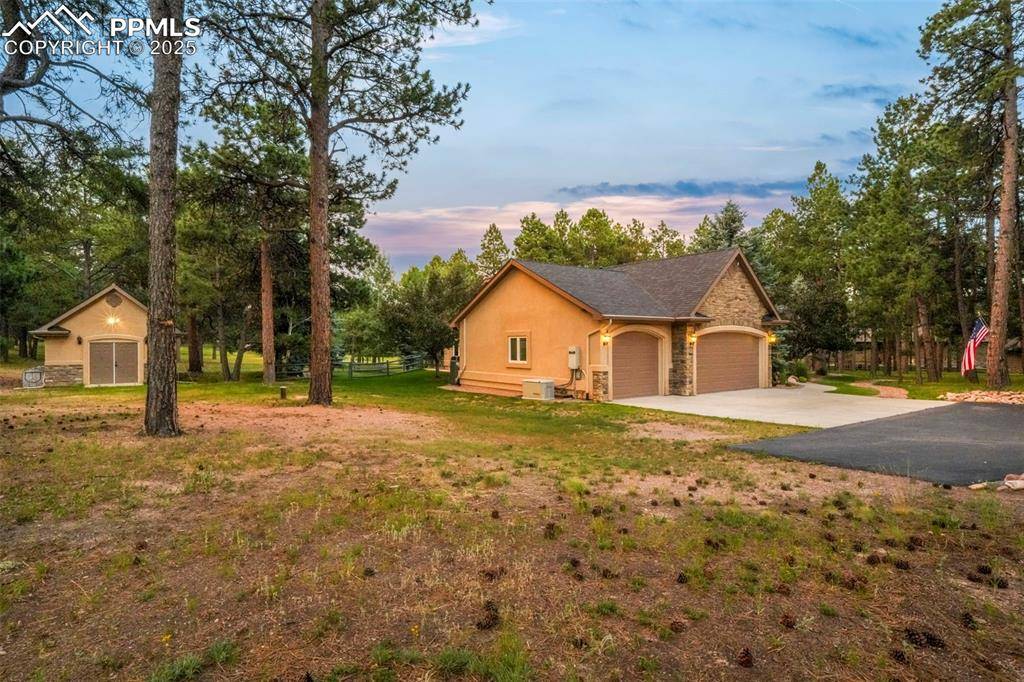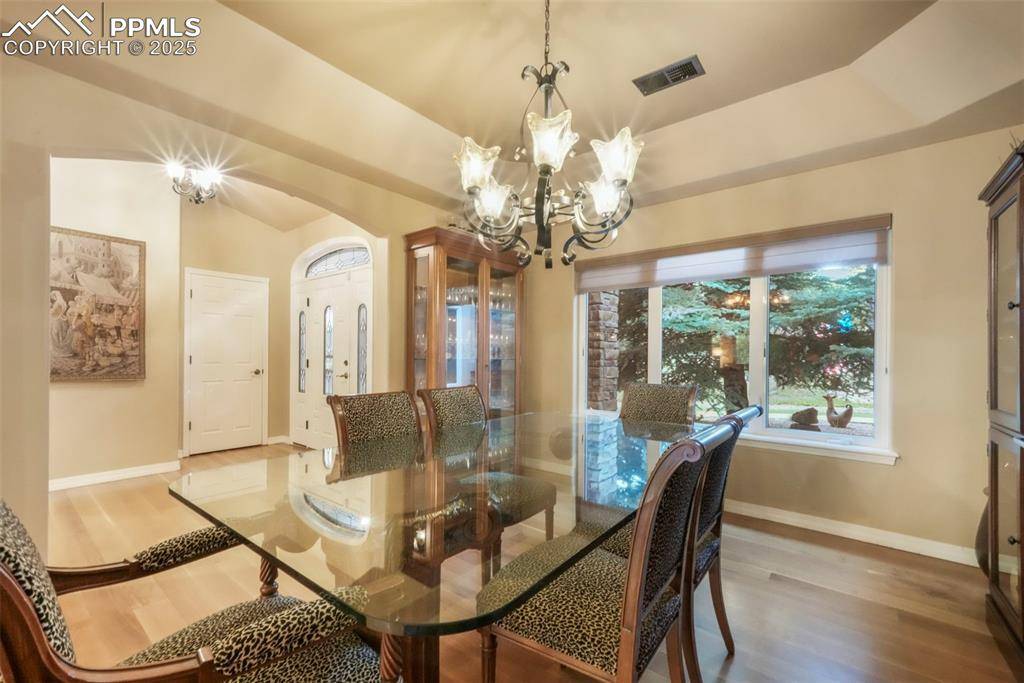771 Piney Ridge WAY Monument, CO 80132
UPDATED:
Key Details
Property Type Single Family Home
Sub Type Single Family
Listing Status Active
Purchase Type For Sale
Square Footage 2,904 sqft
Price per Sqft $396
MLS Listing ID 5472622
Style Ranch
Bedrooms 3
Full Baths 1
Half Baths 1
Three Quarter Bath 1
Construction Status Existing Home
HOA Fees $375/ann
HOA Y/N Yes
Year Built 2004
Annual Tax Amount $3,426
Tax Year 2024
Lot Size 2.510 Acres
Property Sub-Type Single Family
Property Description
Location
State CO
County El Paso
Area Tall Pines Ranch
Interior
Interior Features 6-Panel Doors, 9Ft + Ceilings, Beamed Ceilings, French Doors, Great Room, Vaulted Ceilings, See Prop Desc Remarks
Cooling Ceiling Fan(s), Central Air
Flooring Tile, Wood
Fireplaces Number 1
Fireplaces Type Gas, Main Level, One
Appliance 220v in Kitchen, Cook Top, Dishwasher, Disposal, Dryer, Microwave Oven, Oven, Refrigerator, Washer
Laundry Electric Hook-up, Main
Exterior
Parking Features Attached
Garage Spaces 3.0
Fence Rear
Utilities Available Cable Available, Electricity Connected, Natural Gas Connected
Roof Type Composite Shingle
Building
Lot Description Level, Trees/Woods
Foundation Slab, Not Applicable
Water Well
Level or Stories Ranch
Structure Type Frame
Construction Status Existing Home
Schools
Middle Schools Lewis Palmer
High Schools Palmer Ridge
School District Lewis-Palmer-38
Others
Miscellaneous Auto Sprinkler System,Breakfast Bar,High Speed Internet Avail.,HOA Required $,Kitchen Pantry,Window Coverings,Workshop
Special Listing Condition Not Applicable
Virtual Tour https://www.zillow.com/view-imx/c30a8053-d338-463b-87bd-d690563b32da?setAttribution=mls&wl=true&initialViewType=pano&utm_source=dashboard





