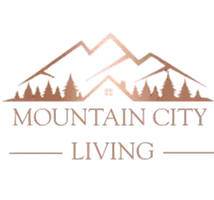1003 W Camino Al Cielo DR Pueblo West, CO 81007

UPDATED:
Key Details
Property Type Single Family Home
Sub Type Single Family
Listing Status Active
Purchase Type For Sale
Square Footage 4,111 sqft
Price per Sqft $103
MLS Listing ID 1609122
Style Ranch
Bedrooms 3
Full Baths 1
Half Baths 1
Three Quarter Bath 1
Construction Status Existing Home
HOA Y/N No
Year Built 1980
Annual Tax Amount $2,726
Tax Year 2024
Lot Size 1.080 Acres
Property Sub-Type Single Family
Property Description
Live the lifestyle you've been dreaming of on over 1 acre of pure freedom! This beautifully maintained 3 bed, 3 bath, 2-car garage home has everything you need for homesteading, mini-farming, or simply enjoying wide-open space and privacy.
Step outside and you're greeted with your very own barn with attached chicken coop, raised garden beds, a built-in playset, and a storage shed—the perfect setup for chickens, goats, gardening, or a thriving backyard farm. The backyard is truly a gardener's paradise, ready for fresh produce, flowers, and endless outdoor living.
Inside, enjoy a bright and modern kitchen featuring newer white cabinets, granite island with breakfast bar, gas range/oven, stainless steel appliances, plus an included washer & dryer.
The spacious primary suite feels like a retreat with double vanities, a walk-in shower, and a walk-in closet, while the secondary bath boasts beautiful custom tile. You'll stay comfortable year-round with central A/C in the summer and a cozy fireplace in the winter.
With over 4,000 total sq ft, including a massive unfinished basement complete with a dedicated office area, this home offers endless potential—expand, customize, or create your dream workshop or home gym.
All of this is located just 1 hour from Colorado Springs and 50 minutes to Fort Carson, making it the perfect blend of peaceful country living with easy access to city conveniences.
Don't miss this rare Pueblo West acreage opportunity—your homestead dream starts here! Schedule your showing today!
Location
State CO
County Pueblo
Area Pueblo West
Interior
Cooling Ceiling Fan(s), Central Air
Flooring Carpet, Ceramic Tile, Wood Laminate
Fireplaces Number 1
Fireplaces Type Insert, Main Level, One
Appliance 220v in Kitchen, Dishwasher, Disposal, Dryer, Gas in Kitchen, Microwave Oven, Range, Refrigerator, Self Cleaning Oven, Washer
Laundry Electric Hook-up, Main
Exterior
Parking Features Attached
Garage Spaces 2.0
Utilities Available Cable Connected, Electricity Connected, Natural Gas Connected
Roof Type Composite Shingle
Building
Lot Description Corner, Level
Foundation Full Basement
Water Municipal
Level or Stories Ranch
Finished Basement 10
Structure Type Framed on Lot
Construction Status Existing Home
Schools
School District Pueblo-70
Others
Miscellaneous Breakfast Bar,Horses (Zoned),RV Parking,Security System,Window Coverings
Special Listing Condition See Media Link, See Show/Agent Remarks
Virtual Tour https://www.zillow.com/view-imx/918cc510-01ec-4688-9f84-66c4775c681c?setAttribution=mls&wl=true&initialViewType=pano&utm_source=dashboard






