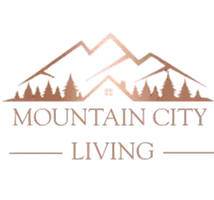9328 Chieftan DR Colorado Springs, CO 80925
UPDATED:
Key Details
Property Type Single Family Home
Sub Type Single Family
Listing Status Active
Purchase Type For Sale
Square Footage 3,507 sqft
Price per Sqft $153
MLS Listing ID 9802322
Style 2 Story
Bedrooms 4
Full Baths 2
Three Quarter Bath 1
Construction Status Existing Home
HOA Y/N No
Year Built 1994
Annual Tax Amount $2,353
Tax Year 2024
Lot Size 8,030 Sqft
Property Sub-Type Single Family
Property Description
The main level is bright and open, featuring vaulted ceilings, multiple dining and living spaces, and an easy flow for entertaining. The remodeled kitchen shines with granite countertops, a gas stove, breakfast bar, bay window, and updated stainless steel appliances—all included. Just off the kitchen, the spacious living room boasts a striking 2-story gas fireplace and a walk-out to the back deck and generously sized yard.
Upstairs, you'll find three bedrooms and two bathrooms, including the expansive primary suite. This retreat is complete with vaulted ceilings, a dressing area, walk-in closet, and a 5-piece bath with double granite vanity.
The finished basement provides a versatile rec space that can easily be reimagined to create additional bedrooms if desired.
This home has been meticulously cared for, with numerous updates: NEW furnace, A/C, water heater, windows, interior paint, stucco, copper gutters with gutter guards, main level shower door, garage door, front door, and a beautifully updated kitchen.
Move-in ready and in excellent condition, this property is conveniently located just minutes from Peterson AFB, shopping, and schools, with Fort Carson only a short drive away—and best of all, no HOA!
Location
State CO
County El Paso
Area Colorado Centre
Interior
Interior Features 9Ft + Ceilings, Vaulted Ceilings
Cooling Central Air
Flooring Carpet, Ceramic Tile, Vinyl/Linoleum, Wood, Luxury Vinyl
Fireplaces Number 1
Fireplaces Type Gas, Main Level
Appliance 220v in Kitchen, Countertop System, Dishwasher, Disposal, Dryer, Gas in Kitchen, Microwave Oven, Oven, Range, Refrigerator, Washer
Laundry Gas Hook-up, Main
Exterior
Parking Features Attached
Garage Spaces 2.0
Utilities Available Electricity Connected, Natural Gas Connected
Roof Type Composite Shingle
Building
Lot Description Backs to Open Space, Cul-de-sac, Level
Foundation Full Basement
Water Municipal
Level or Stories 2 Story
Finished Basement 100
Structure Type Frame
Construction Status Existing Home
Schools
School District Widefield-3
Others
Miscellaneous Breakfast Bar,High Speed Internet Avail.,Water Softener
Special Listing Condition Not Applicable





