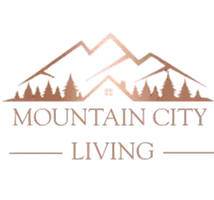7934 Morton DR Fountain, CO 80817

Open House
Sun Oct 12, 12:00pm - 2:00pm
UPDATED:
Key Details
Property Type Single Family Home
Sub Type Single Family
Listing Status Active
Purchase Type For Sale
Square Footage 2,691 sqft
Price per Sqft $170
MLS Listing ID 2440614
Style 2 Story
Bedrooms 4
Full Baths 2
Half Baths 1
Construction Status Existing Home
HOA Y/N No
Year Built 2012
Annual Tax Amount $3,944
Tax Year 2024
Lot Size 6,047 Sqft
Property Sub-Type Single Family
Property Description
Location
State CO
County El Paso
Area Mesa Ridge
Interior
Interior Features 5-Pc Bath, 6-Panel Doors, 9Ft + Ceilings
Cooling Ceiling Fan(s), Central Air
Flooring Carpet, Tile, Wood Laminate
Fireplaces Number 1
Fireplaces Type None
Appliance Dishwasher, Disposal, Double Oven, Dryer, Microwave Oven, Refrigerator, Washer
Laundry Electric Hook-up, Upper
Exterior
Parking Features Attached, Tandem
Garage Spaces 3.0
Utilities Available Electricity Connected, Natural Gas Connected, Solar
Roof Type Composite Shingle
Building
Lot Description Corner, Level, Mountain View
Foundation Slab
Water Municipal
Level or Stories 2 Story
Structure Type Framed on Lot
Construction Status Existing Home
Schools
School District Widefield-3
Others
Miscellaneous Auto Sprinkler System,Breakfast Bar,Humidifier,Kitchen Pantry,Smart Home Security System,Smart Home Thermostat,Window Coverings
Special Listing Condition No Access






