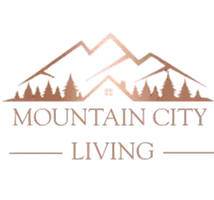7409 Thorn Brush WAY Colorado Springs, CO 80923

Open House
Sat Oct 11, 1:00pm - 3:00pm
UPDATED:
Key Details
Property Type Single Family Home
Sub Type Single Family
Listing Status Active
Purchase Type For Sale
Square Footage 2,758 sqft
Price per Sqft $202
MLS Listing ID 2240107
Style 2 Story
Bedrooms 3
Full Baths 2
Half Baths 1
Construction Status Existing Home
HOA Fees $25/mo
HOA Y/N Yes
Year Built 2018
Annual Tax Amount $2,941
Tax Year 2024
Lot Size 6,402 Sqft
Property Sub-Type Single Family
Property Description
Location
State CO
County El Paso
Area Quail Brush Creek
Interior
Interior Features 5-Pc Bath
Cooling Ceiling Fan(s), Central Air
Flooring Carpet, Ceramic Tile, Wood Laminate
Fireplaces Number 1
Fireplaces Type None
Appliance Dishwasher, Disposal, Microwave Oven, Oven, Range
Laundry Upper
Exterior
Parking Features Attached
Garage Spaces 3.0
Fence Rear
Utilities Available Electricity Connected, Natural Gas Connected
Roof Type Composite Shingle
Building
Lot Description Corner, Cul-de-sac
Foundation Slab
Water Municipal
Level or Stories 2 Story
Structure Type Frame
Construction Status Existing Home
Schools
School District District 49
Others
Miscellaneous Auto Sprinkler System
Special Listing Condition Not Applicable
Virtual Tour https://www.zillow.com/view-imx/fbde0389-da4b-4516-9c61-aaaca1343695?initialViewType=pano






