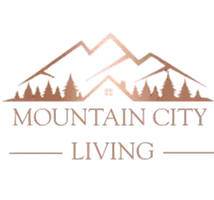For more information regarding the value of a property, please contact us for a free consultation.
5410 Standard DR Colorado Springs, CO 80922
Want to know what your home might be worth? Contact us for a FREE valuation!

Our team is ready to help you sell your home for the highest possible price ASAP
Key Details
Sold Price $505,050
Property Type Single Family Home
Sub Type Single Family
Listing Status Sold
Purchase Type For Sale
Square Footage 3,147 sqft
Price per Sqft $160
MLS Listing ID 8411018
Sold Date 03/26/25
Style 2 Story
Bedrooms 7
Full Baths 4
Construction Status Existing Home
HOA Y/N No
Year Built 2004
Annual Tax Amount $1,942
Tax Year 2023
Lot Size 6,050 Sqft
Property Sub-Type Single Family
Property Description
This beautiful 2 Story is a must see with 7 bedrooms, 4 bathrooms located in Stetson Hills, convenient to entertainment, & the Marksheffel and Powers corridors! Ideally situated near Laura Gilpin Park, fantastic restaurants, shopping, hospitals and easy access to the military bases (Peterson, Schriever, Fort Carson) and the COS Regional Airport. A quaint front porch offers a “sense of entry” with a grand feel as you enter the home. A beautiful kitchen/dining combo (heart of the home) flows from the family room to the Breakfast room with lot's of natural light, to the formal dining, and you can walk out into the deck to enjoy the spacious back yard!
Upstairs you'll find the impressive Master bedroom retreat with walk-in closet, ensuite 5-piece bath, sitting area and mountain view out the window! Additionally, you'll find 3 more bedrooms and another full bath upstairs. Plus, there is another bedroom for guests (or office) on the main level.
Even more, check out the finished walk-out basement that can be utilized as a guest apartment, teenager's dream (a rental for income!) with 2 bedrooms, 1 bathroom, kitchenette, another laundry set and extra storage as well! Make it your own! No HOA too! Book your showing today!
Location
State CO
County El Paso
Area Stetson Hills
Interior
Interior Features 5-Pc Bath, Vaulted Ceilings
Cooling Ceiling Fan(s), Central Air
Flooring Carpet, Ceramic Tile, Vinyl/Linoleum
Appliance 220v in Kitchen, Dishwasher, Disposal, Dryer, Microwave Oven, Range, Refrigerator, Washer
Laundry Basement, Main
Exterior
Parking Features Attached
Garage Spaces 2.0
Fence Rear
Utilities Available Cable Connected, Electricity Connected, Natural Gas Connected
Roof Type Composite Shingle
Building
Lot Description Level
Foundation Full Basement, Walk Out
Water Municipal
Level or Stories 2 Story
Finished Basement 91
Structure Type Framed on Lot,Frame
Construction Status Existing Home
Schools
Middle Schools Skyview
High Schools Sand Creek
School District Falcon-49
Others
Special Listing Condition See Show/Agent Remarks
Read Less






